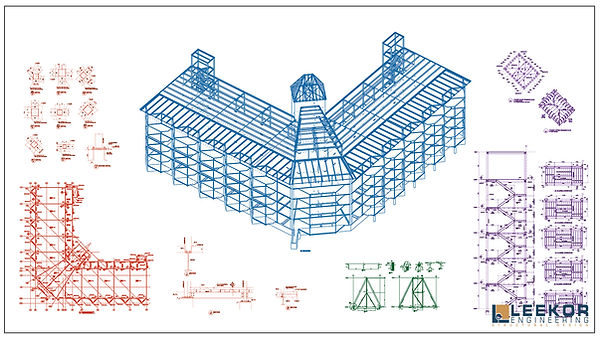
ERECTION DRAWINGS
Erection drawings provide detailed information for the assembly and installation of structural components on a construction site. These drawings are essential for contractors, steel erectors, and construction teams to ensure that the structural elements are correctly positioned and securely connected during the building or installation process.

At Leekor, we prioritize precision in every aspect, ensuring that the construction team can interpret and implement the design with accuracy.
Our Capabilities
Our expertise covers a wide range of structures, from complex structures to simple yet efficient designs.
We have experience in industrial structures built for durability and functionality, commercial buildings designed for aesthetic appeal and practicality, and residential properties that combine comfort with style. Additionally, we handle stacks, stairs, and railings with precision, ensuring safety and compliance. Our expertise extends to mezzanines, ladders, and
other architectural elements, making us your go-to partner for comprehensive drawing solutions.
Below is a sample of some of the projects we have worked on.

Complex Structures

Simple Structures

Residential Structures

Industrial Structures

Commercial Structures

Stacks

Stairs & Railings


